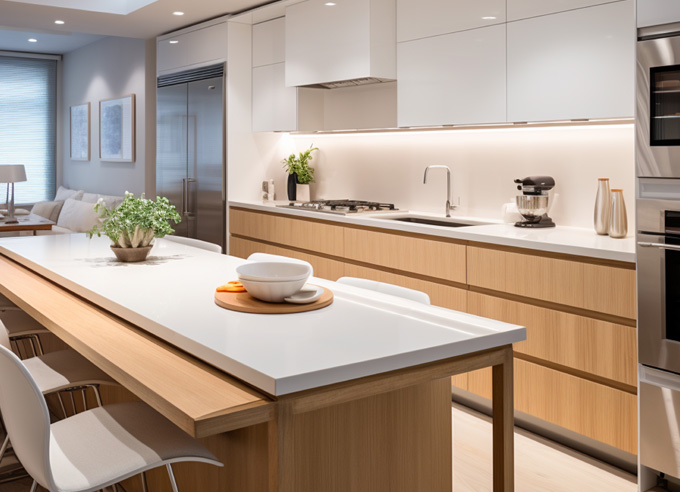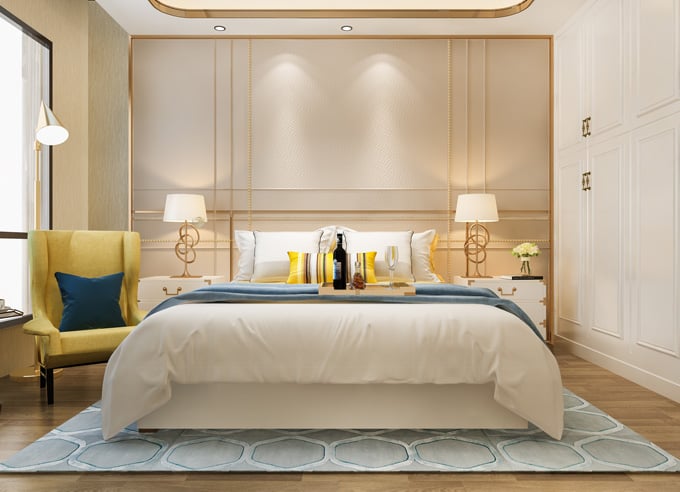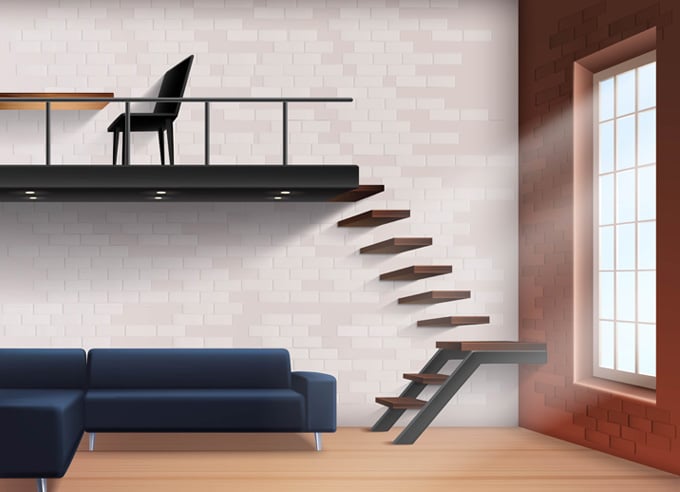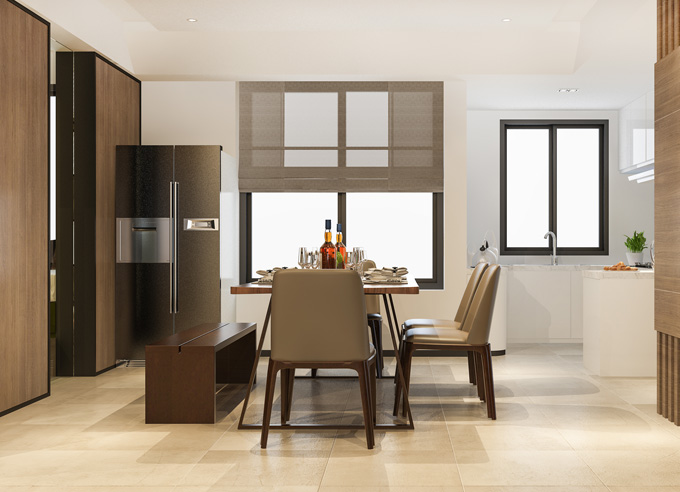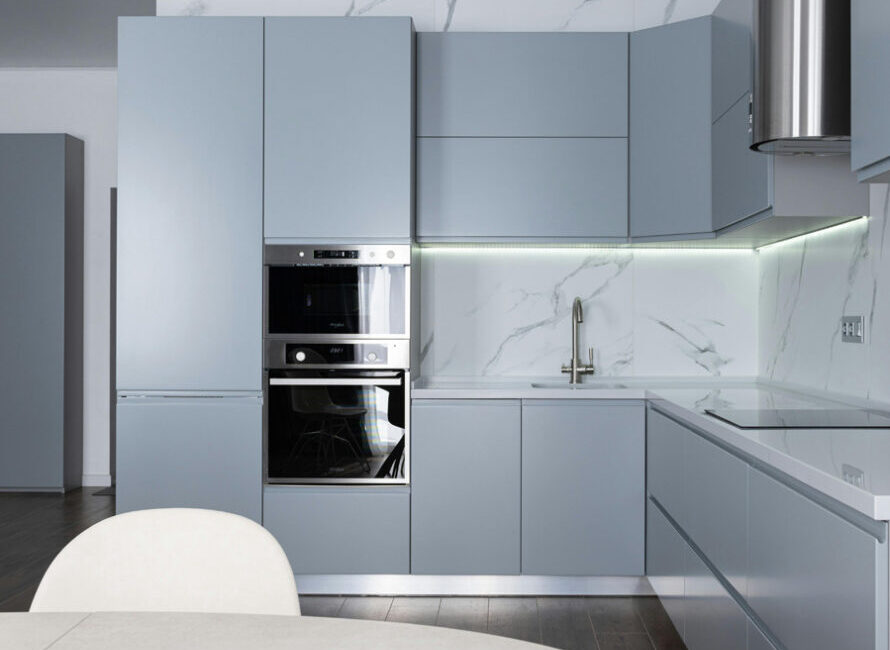Design in Details
Centered on smart design and thoughtful execution, our minimalist projects emphasize four core principles:
Function-First Layouts
Every square meter—whether in a 30 m² bedroom, 22 m² bathroom, 28 m² workspace, or a compact 15 m² kitchen—has a purpose. We ensure every element supports both ease of use and elegant aesthetics.Clean Lines & Subdued Tones
Using neutral palettes, streamlined forms, and clutter-free cabinetry, our designs foster relaxation and timeless style, essential for peaceful and refined living.Integrated Solutions
Built-in storage, seamless finishes, and multipurpose furniture keep spaces both responsive and organized, designed to fit your daily routine—and elevate it.Balanced Environments
Natural light, subtle lighting fixtures, and proper spacing keep interiors feeling open and light. The result: interiors that breathe calmly and live effortlessly.
[30m2]
[22m2]
[28m2]
[15m2]
