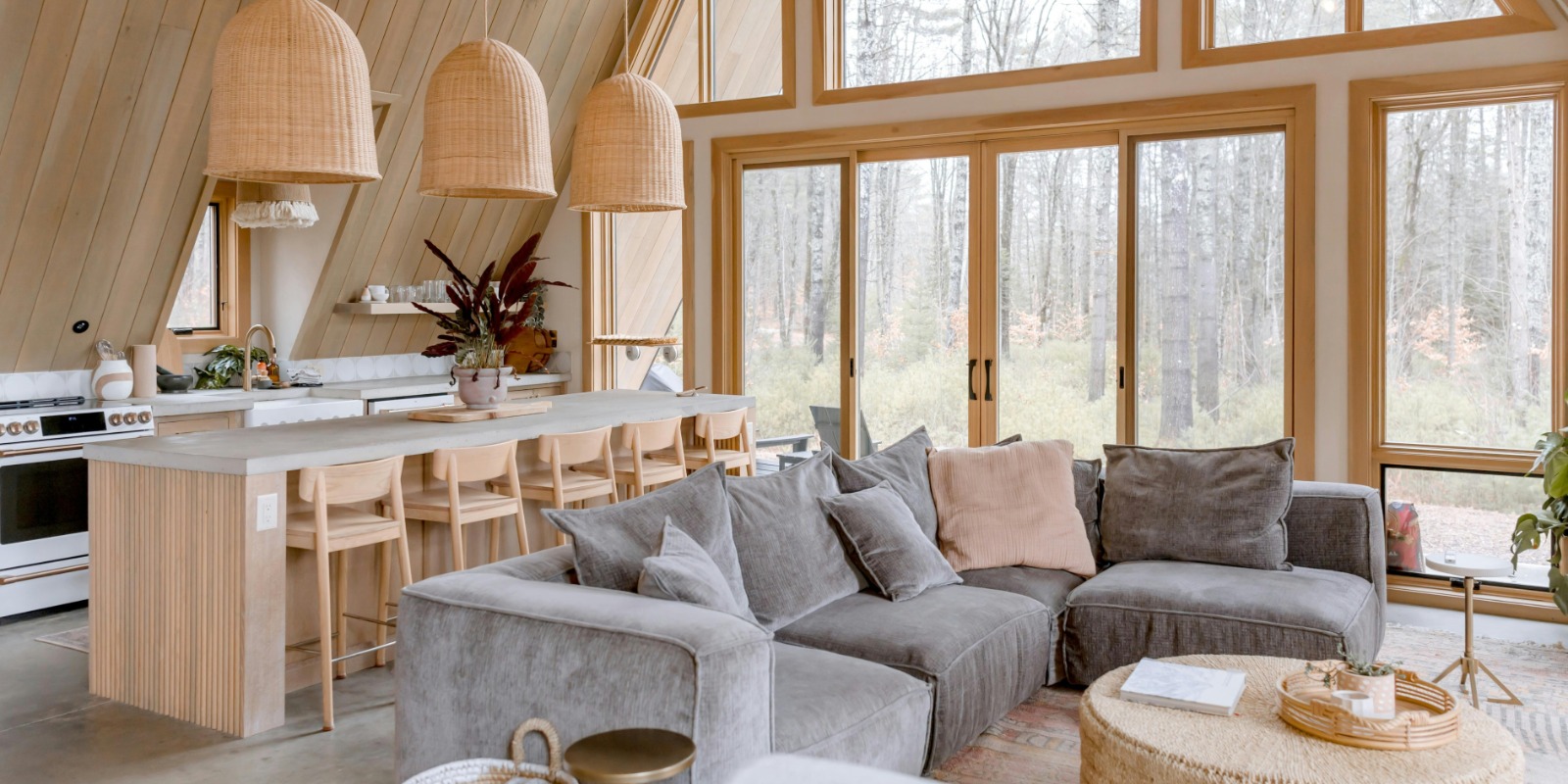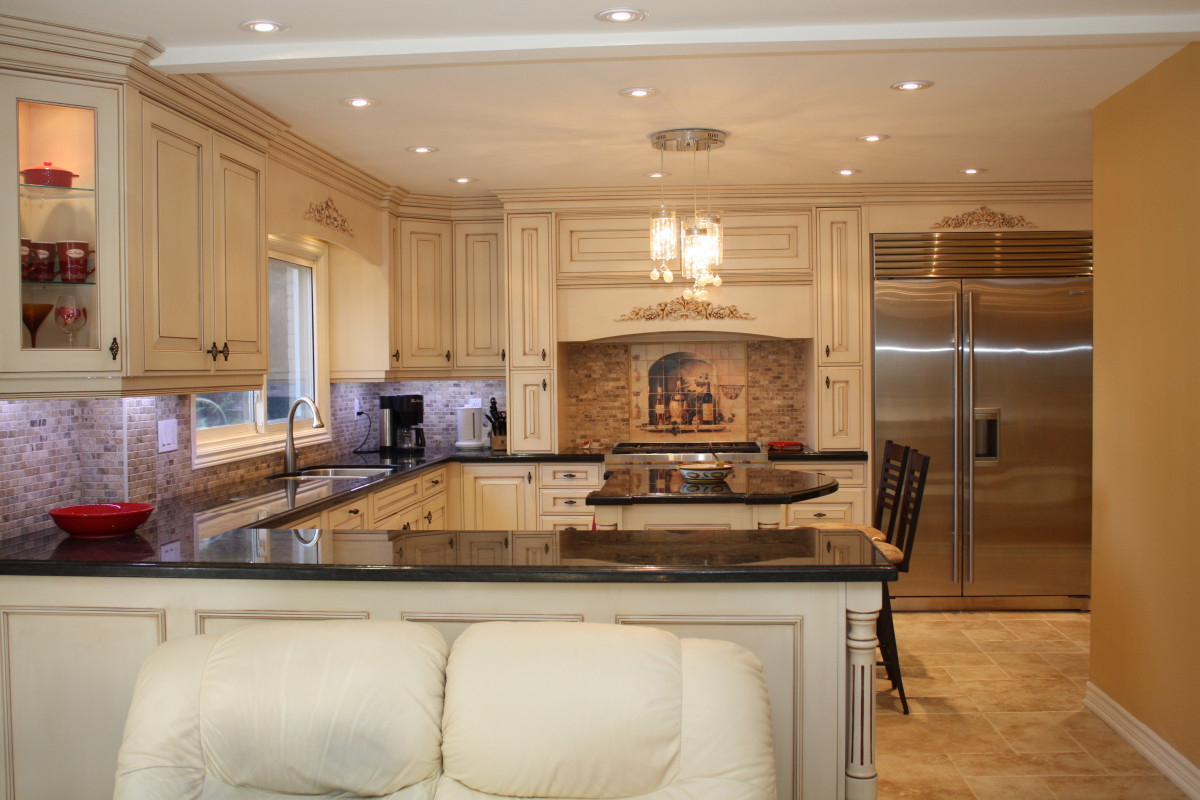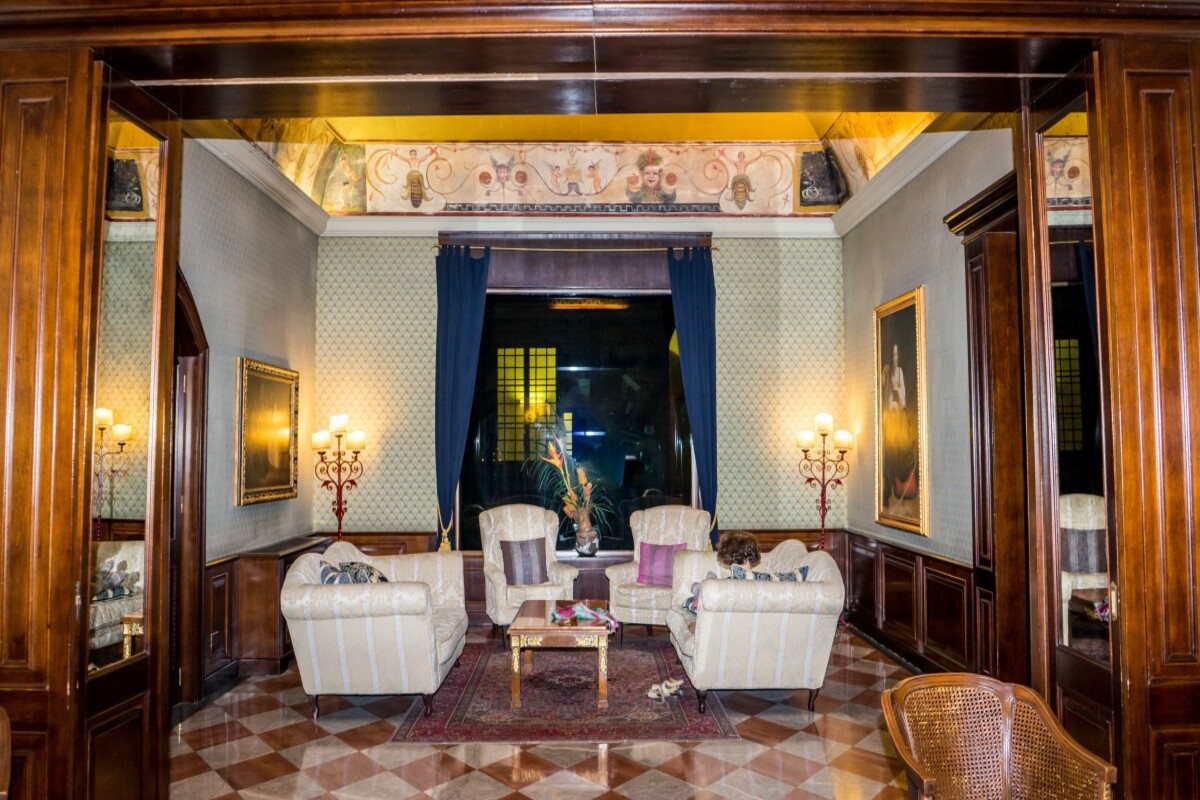Table of Contents
More People, More Planning
Designing a home for a large family takes more than extra bedrooms—it requires smart layouts that support comfort, privacy, and daily flow. In regions like the Middle East and North Africa, where joint families and multigenerational homes are common, space planning becomes even more important.
Whether your family includes grandparents, children, or extended relatives, this blog will help you understand what makes a layout work best for bigger households.
Why Layout Matters for Big Families
When several people live under one roof, design challenges increase. Without the right layout, even large homes can feel crowded. The goal is to balance shared space for bonding and private space for rest.
A well-thought-out layout helps you:
- Reduce daily chaos
- Improve movement between rooms
- Create calm and functional zones
- Allow privacy and togetherness
Key Features of a Family-Friendly Home Layout
1. Separate Zones for Activity and Rest
Big families have people with different routines. Kids may want to play, while grandparents need quiet. The solution? Zoning.
- Place bedrooms away from the main living area.
- Create play areas near the kitchen or family lounge.
- Use rugs or partitions to define spaces without adding walls.
Tip: In open-plan homes, use furniture like bookshelves or dividers to split zones naturally.
2. Multiple Bathrooms
One of the biggest pain points in large homes is bathroom timing. Sharing one or two bathrooms with 6+ people causes delays.
- Ideally, there should be one bathroom for every 2 bedrooms.
- Guest washrooms should be near common areas.
- Add small powder rooms for quick use.
Tip: Install water-saving and easy-to-clean fixtures for long-term convenience.
3. Large Kitchen and Dining Area
In a large family, the kitchen is often the busiest spot. It needs to support bulk cooking and social interaction.
- Opt for an open or semi-open kitchen connected to the dining area.
- Include an island or breakfast bar for added workspace.
- Use smart storage solutions to reduce clutter.
Tip: Go for easy-to-clean countertops and tiles in high-traffic areas.
4. Multiple Living Spaces
Not everyone wants to watch TV or host guests at the same time.
- Design two living rooms if space allows: one formal and one casual.
- Create a family lounge or media room for kids and teens.
- Add a sitting area near the entrance for short visits or guests.
Tip: Use sliding doors or curtains to give flexibility in how the space is used.
5. Flexible Rooms
In large families, space needs change as children grow or older relatives move in.
- Use convertible rooms (e.g., a study that doubles as a guest room).
- Add foldable beds or sofas to maximize small areas.
- Include a home office for remote work or study.
Tip: Plan rooms with universal use in mind, not fixed labels.
6. Storage, Storage, Storage
Big families need space to store clothes, school supplies, cleaning tools, and more.
- Add built-in wardrobes and under-stair storage.
- Use vertical space with tall cabinets.
- Design a mudroom or utility area for shoes, laundry, and groceries.
Tip: Design storage that’s easy to access for both adults and children.
Design for Today—and Tomorrow
A large family means more love, laughter, and life. But it also means your home must work harder to keep everyone comfortable. By focusing on smart layouts, you can make every corner of your home useful, beautiful, and peaceful.
Design with flexibility, privacy, and ease in mind—and your home will grow beautifully along with your family.
Need Help Designing Your Family Home?
At SHTS Interiors, we specialize in custom home designs for big families across the UAE and MENA. Our team understands how to turn large spaces into practical, elegant homes that work for everyone—from toddlers to grandparents.
📩 Contact us today to plan your dream family home.



